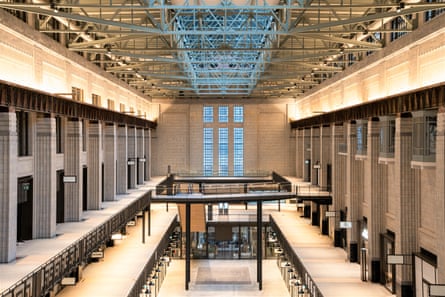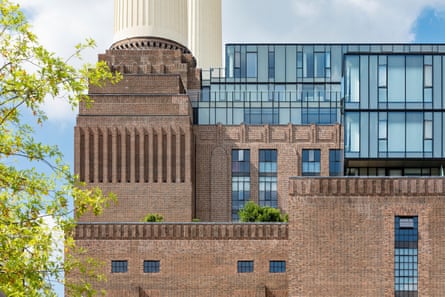The first thing that hits you is the scale. Have so many bricks ever been piled up like this anywhere else? It’s a cliff, a behemoth, a Babylonian monolith. Up close, you keep recalibrating your sense of proportion, like a confused camera lens, not quite believing what you see. Crowded though it is by high, dense, profit-seeking apartment blocks, they can’t shrink Battersea power station.
The next thing you might notice is the bravura of its original architects, Giles Gilbert Scott and J Theo Halliday: the four pale chimney columns that carried nothing but plumes of smoke; the muscular hunching of its masonry; the insistent flutings and striations of its art deco, faintly Maya, ornament. There’s a play of rough and refined that continues inside, into its two old turbine halls, where pillars clad in handmade faience carry girders of much-riveted steel. There are two glorious control rooms – the 1930s version (Control Room A, a private events space) contains batteries of dials and knobs with a crystalline glazed ceiling worthy of an ocean liner’s ballroom; the 1950s Control Room B – a bar – offered a more futuristic proto-Tardis.
Battersea power station is industry made civic. It’s a carbon-belching brute turned national monument that once burned 240 tons of coal per hour and electrified 20% of London, before entering a long retirement as the backdrop of album covers, films, fashion shoots and the everyday life of the capital. Also as the country’s biggest heritage problem, passing through British, Chinese, Irish and Malaysian owners, and numerous proposals by leading architects and consultancy teams, each trying to work out how to make a commercial proposition out of the expensive-to-fix hulk, which nonetheless was listed Grade II*.
It was built in two phases, from 1929 to 1935 and from 1937 until wartime interruption in 1941, finally completed in 1955, and progressively decommissioned from 1975 to 1983. Then it was to be a theme park, and after that various combinations of retail, leisure, residential and office development. At one point there were to be Cirque de Soleil acrobats swooping over surprised shoppers from its high roofs; at another, a 300 metre-high “eco-dome” was to be built just outside the power station. In 2012, Chelsea Football Club proposed making it into a 60,000-seat stadium. Meanwhile, the condition of the building, left roofless after the failed theme park plan, became more and more parlous.
It therefore spent more than 25 years working to full capacity, compared with the near 40 it has taken, until its reopening this month, to find a new use. The final answer to the question – how do you solve a problem like Battersea? – turns out to involve more than 100 shops, restaurants and cafes, a 1,400-person events venue, 254 apartments (more than £1m for a studio flat, £18m for a six-bedroom penthouse), plus more than 500,000 sq feet of office space, most of which has helpfully been taken by Apple. Those big apartment blocks on the station’s 42-acre site have helped the finances stack up, as has the 2012 decision by the then chancellor George Osborne to underwrite a nearby extension to London Underground’s Northern line with public money. The power station’s commercial desirability also benefits from proximity to Vauxhall and Nine Elms, where a riot of residential towers has gone up around the new American embassy.
The conversion, by the architects Wilkinson Eyre for the consortium of Malaysian investors who now own the building and its surrounding site, is sober, especially compared with the histrionics of previous proposals. There’s a lot of angular black steel, riffing on the building’s industrial heritage, with respectful restoration of the fancy faience and the gorgeous control rooms, plus some memories of its former ruination – patches of knackered masonry and rusty metal left exposed; spidery steelwork holding up the fragile, cathedral-size window at its southern end.
Occasional quirks, such as unusual angles arising from irregularities in the original structure, help stop the new architecture becoming too po-faced, and there are outbreaks of cautious fantasy, such as a hanging glass room that can move up and down and sideways with the help of the building’s old gantry crane. The biggest gee-whizz moment will be a lift up one of the 109-metre-high chimneys, with a panoramic view of London at the top.
The design’s general restraint makes sense. When you’re dealing with something as magnificent as Battersea power station, one of those rare buildings that can properly be called an icon, who needs attention-seeking from the new stuff? Wilkinson Eyre’s work also helps the building hold its own against the shopping – retail has a way of swamping spaces with the generic glitz of glass balustrades and bright lighting, and by demanding that nothing gets between consumers and products. Here the architecture wins: the handsome old pillars, for example, come firmly down to earth, with shop units fitted between them.

The architects’ sensible approach doesn’t work so well with the new apartments, which are fitted into parts of the power station’s perimeter and stacked up on its roofs, looking on to gardens high off the ground. Here, the normality of the architecture doesn’t do justice to the fact that these mews in the air are actually abnormal, while their glass walls make for awkward intimacies between the shared gardens and private interiors. The situation here is extraordinary, but the design seems to wish it wasn’t.

The restoration of the power station has come at a cost. The decades of desperation and site-flipping have driven down some of the public benefits that might have come with a development this size, and pushed up the amount of profitable floor space. Successive owners argued that they couldn’t possibly afford to save the historic building without significant concessions from the planners.
Thus provision of affordable housing, on a site just off that of the power station development, is 9%, which compares with 15% allocated in the 2010 planning application and the 50% that was aimed for by policy at the time. The Northern Line extension, before Osborne’s intervention, was to have been funded directly by the developers. The surrounding blocks were permitted at a height where they obscure the historic building from several directions, which is definitely not desirable in planning terms. You could certainly wish that Wandsworth borough council and the London mayoralty had been more robust in their planning negotiations with present and past owners of the site.

The project as whole also creates a highly managed territory of the sort that you tend to get in single-owner developments which, despite some funky moves by a Frank Gehry-designed apartment block, is fundamentally predictable. It threatens to cage the beast that is Gilbert Scott’s masterpiece, as might the array of retail logos inside. But, between the blandscape outside and the brandscape within, the power station is cussed enough to assert its own character.
Yet it is still a cause for celebration that one of the most remarkable buildings of the 20th century has been saved and that its interiors, for the first time, are open to the public. Its eventual survival demonstrates, among other things, the relative strength of heritage in British planning – normal commercial logic and standard considerations of value for money give way to the needs of the monument. Which, in relation to Battersea power station, is welcome. It stands in striking contrast to the visual and spatial anarchy down the Thames at Vauxhall and Nine Elms. If only some of the thoughtfulness applied to old buildings could be applied to the planning of new ones, we might be getting somewhere.


